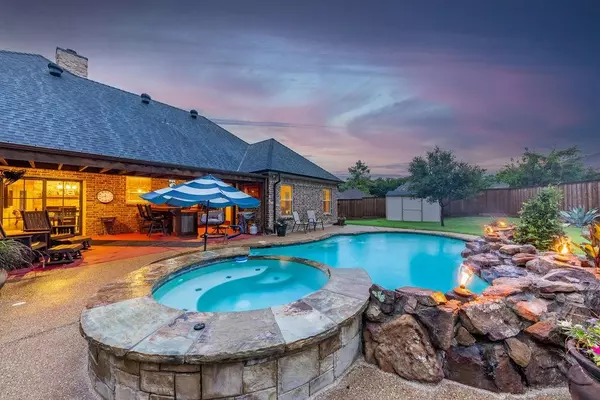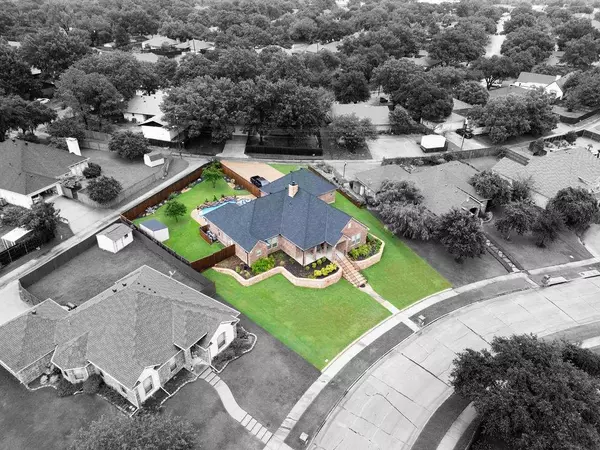For more information regarding the value of a property, please contact us for a free consultation.
1104 Lakeway Drive Ennis, TX 75119
3 Beds
3 Baths
2,360 SqFt
Key Details
Property Type Single Family Home
Sub Type Single Family Residence
Listing Status Sold
Purchase Type For Sale
Square Footage 2,360 sqft
Price per Sqft $222
Subdivision Lakeview Estates Sec 5
MLS Listing ID 20680059
Sold Date 10/23/24
Style Traditional
Bedrooms 3
Full Baths 2
Half Baths 1
HOA Y/N None
Year Built 2008
Annual Tax Amount $7,176
Lot Size 0.386 Acres
Acres 0.386
Property Description
Captivating Custom Home Perfect for Entertaining Step into this stunning home designed for the ultimate entertaining experience. The spacious living areas boast elegant crown molding & a see-through stone fireplace connecting seamlessly to the kitchen and dining area. The kitchen is a chef's dream, featuring a sizable island with a sink, a high-performance 6-burner gas cooktop, a convenient warming drawer, and sleek quartz countertops. For added functionality, the utility room includes a sink, closet, folding counter, and built-in storage solutions. The bedrooms are arranged with a private master suite offering a large walk-in closet, separate vanities, and a luxurious jetted tub. Secondary bedrooms share a bathrooms, enhancing privacy & convenience. Step outside to discover a covered patio with a fully equipped bar area. Enjoy the outdoor oasis featuring a playful pool with a waterfall and spa, both capable of being heated. 50 Amp RV Outlet Buyers & Agent to verify all information.
Location
State TX
County Ellis
Direction From Ennis AVE, Go north on Yorktown, Left on willow glen, right on Lakeway. Property on right toward end of street SOP
Rooms
Dining Room 1
Interior
Interior Features Decorative Lighting, Eat-in Kitchen, Kitchen Island
Heating Natural Gas
Cooling Ceiling Fan(s), Electric
Fireplaces Number 1
Fireplaces Type Gas Logs, See Through Fireplace, Stone
Appliance Dishwasher, Disposal, Electric Oven, Electric Water Heater, Gas Cooktop, Gas Water Heater, Microwave, Plumbed For Gas in Kitchen, Tankless Water Heater, Vented Exhaust Fan, Warming Drawer
Heat Source Natural Gas
Laundry Electric Dryer Hookup, Utility Room, Full Size W/D Area, Washer Hookup
Exterior
Exterior Feature Covered Patio/Porch, Rain Gutters
Garage Spaces 2.0
Fence Wood
Pool Gunite, Heated, In Ground, Pool/Spa Combo, Water Feature, Waterfall
Utilities Available Alley, City Sewer, City Water, Curbs, Individual Gas Meter, Individual Water Meter, Sidewalk
Roof Type Composition
Parking Type Alley Access, Garage Door Opener, Garage Faces Rear
Total Parking Spaces 2
Garage Yes
Private Pool 1
Building
Story One
Foundation Slab
Level or Stories One
Structure Type Brick
Schools
Elementary Schools Bowie
High Schools Ennis
School District Ennis Isd
Others
Ownership David L. Nevitt
Acceptable Financing Cash, Conventional, VA Loan
Listing Terms Cash, Conventional, VA Loan
Financing Conventional
Special Listing Condition Aerial Photo
Read Less
Want to know what your home might be worth? Contact us for a FREE valuation!

Our team is ready to help you sell your home for the highest possible price ASAP

©2024 North Texas Real Estate Information Systems.
Bought with Non-Mls Member • NON MLS






